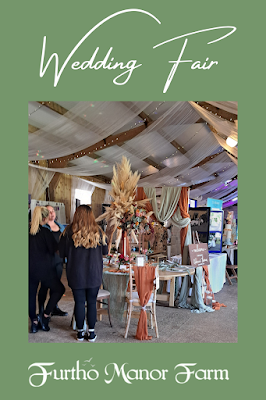Furtho Dovecote
Furtho dovecote is a grade II* listed building which is a testament to the history of the farm.
Dovecotes were brought to Britain after the Norman conquest. Originally, the right to build and keep a dovecote was restricted to royalty and nobility but from the 14th century, rights to ownership were extended, thus spurring people to emulate this symbol of nobility in their own ways. As a functional entity, dovecotes were intended to house pigeons or doves which were bred for food, and thus in the 20th century, the constant supply of meats led to decreased use of dovecotes. However, dovecotes were not solely constructed for this functional purpose. As early as the 16th century, they became an aesthetic necessity for the country gentleman’s residence. Thus, dovecotes demonstrate architectural traditions and trends of the period in which they were constructed. This can be seen in the various shapes and sizes of the numerous dovecotes across Northamptonshire and Buckinghamshire.
Furtho dovecote is unusual in that most of the dovecotes in
the area are either square or oblong whilst Furtho is circular. Furtho dovecote
dates back to the early 17th century, indicating its aesthetic
purpose given the trend during the period. It may be safely assumed that the
dovecote was constructed as part of Edward Furtho’s improvements to the farm
buildings after the depopulation of the village. The dovecote would have been
in the front garden of the original farmhouse, which was situated approximately
where the wedding barn is now.
The dovecote is made of limestone with a red tile roof. In recent years, the dovecote has experienced various efforts of repair, necessitated by the natural damages to the structure because of the impacts of various types of settlement. In 1917, the dovecote was repaired by the lord of the manor. Repairs in 1948 were sponsored by the Northamptonshire County Council, leading them to become guardians of the building. The Edmund Arnold Trust rebuilt the roof in 1987.
When the dovecote was built there was a south door, which
has since been blocked externally, solely leaving the north-west doorway.
Inside the dovecote, there are the remains of about twenty rows of nesting
boxes. Given that the dovecote could house 30 nesting boxes
on each row this suggests there were about 550 nesting boxes when it was first
built. Although the dovecote is no longer used for its original purpose, it was
reportedly used as a henhouse in 1952.
 |
To view even more photos of the venue download our brochure or if you have any questions contact us.
info@furthomanorfarm.co.uk
Call / WhatsApp 07484551115
Sources:
-
Giggins, Brian L, Furtho Dovecote
(1993) <http://www.cosgrovehistory.co.uk/doc/furtho/d1.html>
[accessed 27 January 2023]
-
Hansell, Jean, Early Dovecotes were Intended
solely for the purpose of farming pigeons (2005) <https://www.architectsjournal.co.uk/archive/early-dovecotes-were-intended-solely-for-the-purpose-of-farming-pigeons>
[accessed 27 January 2023]
- Cooke, A. O,‘Chapter Seven: Northampton, Buckingham and Huntingdon’ in The pigeon house of many names <https://www.pigeoncote.com/dovecote/cooke07.html> [accessed 27 January 2023]
Heritage Portal Buckinghamshire, Dovecote (2023) <https://heritageportal.buckinghamshire.gov.uk/theme/tbc116> [accessed 27 January 2023]
.png)
.JPG)







.jpg)







.png)

Comments
Post a Comment